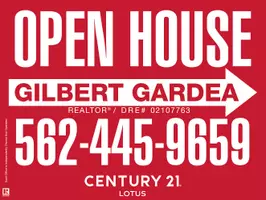$480,000
$475,000
1.1%For more information regarding the value of a property, please contact us for a free consultation.
3 Beds
3 Baths
1,512 SqFt
SOLD DATE : 06/29/2023
Key Details
Sold Price $480,000
Property Type Townhouse
Sub Type Townhouse
Listing Status Sold
Purchase Type For Sale
Square Footage 1,512 sqft
Price per Sqft $317
Subdivision Cimarron Oaks
MLS Listing ID IG23091752
Sold Date 06/29/23
Bedrooms 3
Full Baths 2
Half Baths 1
HOA Fees $350/mo
HOA Y/N Yes
Year Built 1983
Lot Size 1,511 Sqft
Property Sub-Type Townhouse
Property Description
Ahh, pool time! Enjoy your pool and spa without the maintenance. You will like the privacy this 3 bedroom 2.5 bath townhome with over 1500 sq ft has to offer with no neighbors on one side and is open to a greenbelt with nice trees. As you step inside, your living room has lots of space to entertain with a beautiful fireplace and ceiling fan. Your kitchen has lots of counter space with granite countertops, a deep sink, cool faucet and upgraded tile flooring. The kitchen also has a walkin pantry or storage closet. There is also a guest bathroom downstairs. The living room flows into your dining area with another ceiling fan and a slider to your private patio with a canopy and space to BBQ or just sit and relax. There is a gate for access to the greenbelt. The greenbelt leads you to your 2 car garage with opener. Let's go back inside, up the stairway is the laundry area. There are two good sized bedrooms and a bathroom to share. the hall bathroom has a bathtub/shower and tile flooring. Next is your primary bedroom, which has ample space for sizeable furniture, a cathedral ceiling and two long closets. The closets lead you to the ensuite bathroom with a long countertop, a shower with enclosure and tile flooring. Most of the carpeting is newer and upgraded. The water heater was recently replaced. The association features an inviting pool and spa for relaxing. How about a game of tennis? RV parking area too. There are many greenbelt areas and space to run and play. How about a picnic under a tree? This townhome has very low taxes, is located in Cimarron Oaks, north Ontario, convenient to Ontario International Airport, shopping and freeways. I hope you love your new home!
Location
State CA
County San Bernardino
Area 686 - Ontario
Interior
Interior Features Ceiling Fan(s), Cathedral Ceiling(s), Granite Counters, High Ceilings, Open Floorplan, Pantry, All Bedrooms Up, Galley Kitchen, Primary Suite
Heating Central
Cooling Central Air
Fireplaces Type Living Room
Fireplace Yes
Appliance Dishwasher, Disposal, Gas Water Heater, Range Hood
Laundry Inside, Upper Level
Exterior
Parking Features Door-Multi, Garage
Garage Spaces 2.0
Garage Description 2.0
Pool Fenced, Heated, In Ground, Waterfall, Association
Community Features Street Lights, Sidewalks
Utilities Available Sewer Connected
Amenities Available Call for Rules, Maintenance Grounds, Pool, Pets Allowed, Spa/Hot Tub, Tennis Court(s)
View Y/N Yes
View Mountain(s)
Roof Type Composition
Total Parking Spaces 2
Private Pool No
Building
Story 2
Entry Level Two
Foundation Slab
Sewer Public Sewer
Water Public
Architectural Style English
Level or Stories Two
New Construction No
Schools
School District Ontario-Montclair
Others
HOA Name Cimarron Oaks
Senior Community No
Tax ID 0209421820000
Acceptable Financing Conventional, FHA
Listing Terms Conventional, FHA
Financing FHA
Special Listing Condition Standard
Read Less Info
Want to know what your home might be worth? Contact us for a FREE valuation!

Our team is ready to help you sell your home for the highest possible price ASAP

Bought with Vera McCance CENTURY 21 CITRUS REALTY INC
GET MORE INFORMATION







