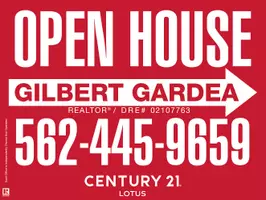$562,000
$560,000
0.4%For more information regarding the value of a property, please contact us for a free consultation.
2 Beds
2 Baths
1,430 SqFt
SOLD DATE : 08/29/2022
Key Details
Sold Price $562,000
Property Type Townhouse
Sub Type Townhouse
Listing Status Sold
Purchase Type For Sale
Square Footage 1,430 sqft
Price per Sqft $393
Subdivision Centerhouse
MLS Listing ID TR22144932
Sold Date 08/29/22
Bedrooms 2
Full Baths 2
HOA Fees $316/mo
HOA Y/N Yes
Year Built 2019
Property Sub-Type Townhouse
Property Description
Welcome to this gorgeous former MODEL HOME!! Built in 2019 with many upgrades, this is an END UNIT!! No one lives above or below.
Attached 2 car garage with direct access and a spacious balcony above. The gourmet kitchen includes white cabinets, a large island, quartz countertops, recessed lights, stainless steel appliances, and a pantry. The master suite features a walk-in closet with plenty of space alongside dual sinks, and a separate shower & tub. There is a tankless water heater and solar system included, fully paid off. You can use the A/C system as much as you as you want at no cost.
The community offers a pool, BBQ area, and pocket park. Located just minutes from shopping and restaurants. Low property tax with NO MELLO-ROOS TAX!!
Location
State CA
County San Bernardino
Area 686 - Ontario
Rooms
Main Level Bedrooms 2
Interior
Interior Features Built-in Features, Balcony, High Ceilings, Pantry, Quartz Counters, Recessed Lighting, Walk-In Closet(s)
Cooling Central Air
Fireplaces Type None
Fireplace No
Appliance Dishwasher, Gas Cooktop, Disposal, Gas Oven
Laundry Gas Dryer Hookup, Inside, Laundry Room
Exterior
Parking Features Direct Access, Garage, Garage Door Opener, Side By Side
Garage Spaces 2.0
Garage Description 2.0
Pool Association
Community Features Street Lights, Sidewalks
Amenities Available Outdoor Cooking Area, Barbecue, Picnic Area, Pool, Trash
View Y/N No
View None
Total Parking Spaces 2
Private Pool No
Building
Story Two
Entry Level Two
Sewer Public Sewer
Water Public
Level or Stories Two
New Construction No
Schools
School District Ontario-Montclair
Others
HOA Name Centerhouse
HOA Fee Include Sewer
Senior Community No
Tax ID 1051061740000
Acceptable Financing Cash, Cash to New Loan
Listing Terms Cash, Cash to New Loan
Financing Cash to Loan
Special Listing Condition Standard
Read Less Info
Want to know what your home might be worth? Contact us for a FREE valuation!

Our team is ready to help you sell your home for the highest possible price ASAP

Bought with CHEN GE Pinnacle Real Estate Group
GET MORE INFORMATION







