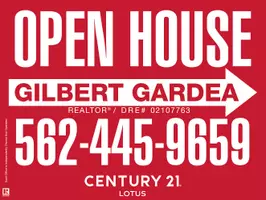$1,050,000
$1,225,000
14.3%For more information regarding the value of a property, please contact us for a free consultation.
4 Beds
3 Baths
2,319 SqFt
SOLD DATE : 08/03/2022
Key Details
Sold Price $1,050,000
Property Type Single Family Home
Sub Type Single Family Residence
Listing Status Sold
Purchase Type For Sale
Square Footage 2,319 sqft
Price per Sqft $452
Subdivision Quail Ridge
MLS Listing ID PW22103313
Sold Date 08/03/22
Bedrooms 4
Full Baths 3
Construction Status Updated/Remodeled
HOA Fees $267/mo
HOA Y/N Yes
Year Built 1980
Lot Size 10,158 Sqft
Property Sub-Type Single Family Residence
Property Description
Welcome to a home that has been enjoyed by many.This four bedroom (one down) and three full bath home has an inviting open floor plan.Separate living and family rooms.Currently the living room is an elegant Irish Pub to be enjoyed or converted back to more traditional use.The open kitchen has a Wolfe industrial stove and custom exhaust hood, dark cabinets and granite counters with large tile flooring.There is a full bath downstairs and two more upstairs.All bedrooms are good sized. The extension of the outdoor living is wonderful. A fully covered 20' x 40' patio, recessed lighting, built in serving bar with barbecue and mini fridge.The upper side of the patio has external stairs leading up to the viewing deck.Beautiful views of rolling hills, city light views to the north and mountains beyond that.The yard is flat and level and has raised used brick planters surrounded by white wrought iron fencing.
Three car garage with plenty of open parking spaces. Newer HVAC system, dual pane windows, Eagle Lite roof, new electrical, upgraded plumbing. Great schools and easy freeway access to 91, 55 and 241 freeways.Vey low association dues. Want to live in a beautiful tree lined neighborhood with great people, this is the home for you.
Location
State CA
County Orange
Area 77 - Anaheim Hills
Rooms
Main Level Bedrooms 1
Interior
Interior Features Beamed Ceilings, Breakfast Bar, Ceiling Fan(s), Cathedral Ceiling(s), Separate/Formal Dining Room, Granite Counters, High Ceilings, Open Floorplan, Bedroom on Main Level, Instant Hot Water, Walk-In Closet(s)
Heating Central, Fireplace(s)
Cooling Central Air
Flooring Carpet, Tile, Wood
Fireplaces Type Family Room
Fireplace Yes
Appliance 6 Burner Stove, Double Oven, Dishwasher, Gas Cooktop, Disposal, Gas Oven, Gas Range, Gas Water Heater, Range Hood, Vented Exhaust Fan, Water To Refrigerator, Water Heater
Laundry In Garage
Exterior
Exterior Feature Barbecue
Parking Features Door-Multi, Direct Access, Driveway, Garage
Garage Spaces 3.0
Garage Description 3.0
Pool None
Community Features Curbs, Street Lights, Sidewalks
Utilities Available Sewer Connected, Water Connected
Amenities Available Other
View Y/N Yes
View City Lights, Canyon, Hills, Mountain(s), Neighborhood
Accessibility Safe Emergency Egress from Home
Porch Concrete, Deck, Open, Patio
Total Parking Spaces 9
Private Pool No
Building
Lot Description 2-5 Units/Acre
Faces West
Story 2
Entry Level Two
Sewer Public Sewer, Sewer Tap Paid
Water Public
Architectural Style Contemporary
Level or Stories Two
New Construction No
Construction Status Updated/Remodeled
Schools
Elementary Schools Imperial
Middle Schools El Rancho Charter
High Schools Canyon
School District Orange Unified
Others
HOA Name Quail Ridge
Senior Community No
Tax ID 36329204
Security Features Carbon Monoxide Detector(s),Smoke Detector(s)
Acceptable Financing Cash, Cash to New Loan
Listing Terms Cash, Cash to New Loan
Financing Cash to Loan
Special Listing Condition Standard
Read Less Info
Want to know what your home might be worth? Contact us for a FREE valuation!

Our team is ready to help you sell your home for the highest possible price ASAP

Bought with Salman Ejaz Blue Ribbon Realty
GET MORE INFORMATION







