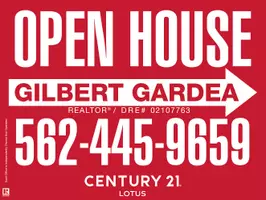
5 Beds
3 Baths
2,347 SqFt
5 Beds
3 Baths
2,347 SqFt
Open House
Sun Oct 12, 11:00am - 2:00pm
Key Details
Property Type Single Family Home
Sub Type Single Family Residence
Listing Status Active
Purchase Type For Sale
Square Footage 2,347 sqft
Price per Sqft $404
MLS Listing ID DW25236940
Bedrooms 5
Full Baths 3
HOA Y/N No
Year Built 1963
Lot Size 5,510 Sqft
Property Sub-Type Single Family Residence
Property Description
Step inside and fall in love with the inviting formal living room featuring a cozy, working fireplace, the separate family room, and the open, flexible layout ideal for entertaining guests or relaxing with loved ones. The remodeled kitchen and bathrooms feature clean, modern finishes, while the first-floor bedroom and full bath provide privacy and convenience for guests or in-laws.
Downstairs, the spacious primary suite offers a true retreat with its own walk-in closet, private en-suite bath, and dedicated water heater for extra comfort.
Enjoy peace of mind with recent upgrades including a new roof (2022), paid-off solar panels, central A/C, and an app-controlled sprinkler system. A large backyard patio sets the stage for weekend BBQs, while the attached 2-car garage and attic offer plenty of extra storage.
?? Located in a quiet Carson neighborhood close to schools, parks, shopping, and major freeways — everything you need is within reach.
?? This is the kind of home that doesn't come around often — bigger, better, and move-in ready. Come see it in person and make it yours before it's gone!
Location
State CA
County Los Angeles
Area 136 - Central Carson
Rooms
Main Level Bedrooms 2
Interior
Interior Features Breakfast Bar, Ceiling Fan(s), Separate/Formal Dining Room, Pantry, Storage, Attic, Bedroom on Main Level, Entrance Foyer, Main Level Primary, Primary Suite, Walk-In Closet(s)
Heating Central
Cooling Central Air
Fireplaces Type Living Room
Fireplace Yes
Laundry See Remarks
Exterior
Garage Spaces 2.0
Garage Description 2.0
Pool None
Community Features Street Lights, Sidewalks
Utilities Available Sewer Available
View Y/N No
View None
Total Parking Spaces 2
Private Pool No
Building
Lot Description Sprinkler System
Dwelling Type House
Story 2
Entry Level Two
Sewer Public Sewer
Water Public
Level or Stories Two
New Construction No
Schools
School District Los Angeles Unified
Others
Senior Community No
Tax ID 7326016023
Acceptable Financing Cash, Cash to Existing Loan, Cash to New Loan, Conventional, FHA, Submit, VA Loan
Listing Terms Cash, Cash to Existing Loan, Cash to New Loan, Conventional, FHA, Submit, VA Loan
Special Listing Condition Standard
Virtual Tour https://mls.kuu.la/share/collection/7DQXf?fs=1&vr=1&sd=1&initload=0&thumbs=1&alpha=0.76


"My job is to find and attract mastery-based agents to the office, protect the culture, and make sure everyone is happy! "






