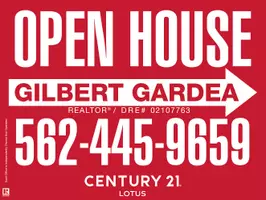
4 Beds
3 Baths
3,356 SqFt
4 Beds
3 Baths
3,356 SqFt
Key Details
Property Type Single Family Home
Sub Type Single Family Residence
Listing Status Active
Purchase Type For Sale
Square Footage 3,356 sqft
Price per Sqft $201
MLS Listing ID IG25226081
Bedrooms 4
Full Baths 3
HOA Fees $161/mo
HOA Y/N Yes
Year Built 2019
Lot Size 10,018 Sqft
Property Sub-Type Single Family Residence
Property Description
Location
State CA
County Riverside
Area 263 - Banning/Beaumont/Cherry Valley
Rooms
Main Level Bedrooms 4
Interior
Interior Features All Bedrooms Down
Heating Central
Cooling Central Air, Zoned
Fireplaces Type None
Fireplace No
Laundry Laundry Room
Exterior
Garage Spaces 4.0
Garage Description 4.0
Pool Gas Heat, In Ground, Private, Association
Community Features Storm Drain(s), Street Lights, Sidewalks
Amenities Available Sport Court, Outdoor Cooking Area, Playground, Pool, Spa/Hot Tub
View Y/N Yes
View Mountain(s)
Total Parking Spaces 4
Private Pool Yes
Building
Lot Description 0-1 Unit/Acre
Dwelling Type House
Story 1
Entry Level One
Sewer Public Sewer
Water Public
Level or Stories One
New Construction No
Schools
School District Beaumont
Others
HOA Name Sundance North
Senior Community No
Tax ID 408302009
Acceptable Financing Submit
Listing Terms Submit
Special Listing Condition Standard
Virtual Tour https://app.cloudpano.com/tours/qlz0jTYu1?mls=1


"My job is to find and attract mastery-based agents to the office, protect the culture, and make sure everyone is happy! "






